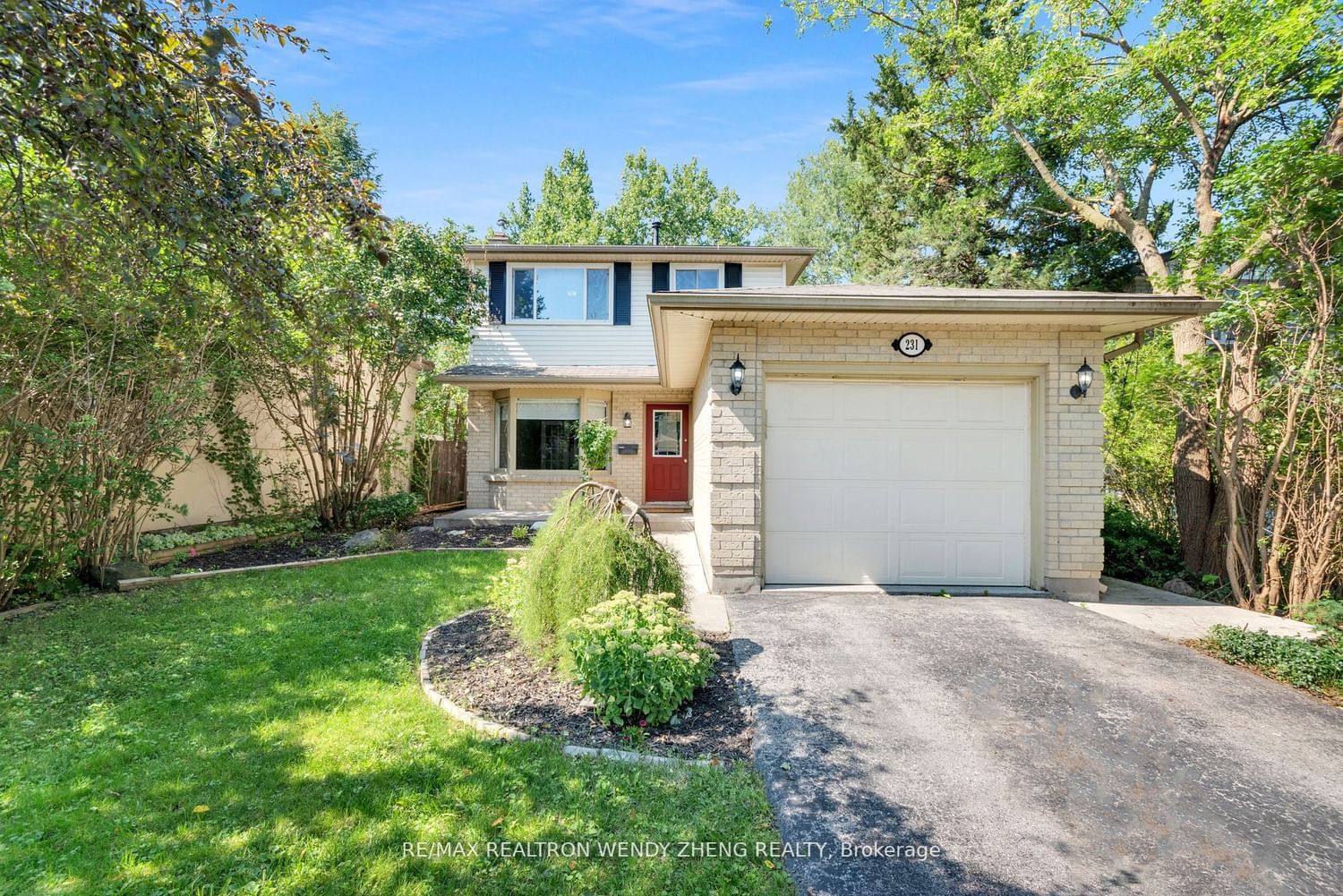$499,000
$***,***
3+1-Bed
2-Bath
Listed on 10/10/23
Listed by RE/MAX REALTRON WENDY ZHENG REALTY
Simply Looks No Further & Your Ultimate Affordable Medway 2-Storey Detached Home W/ A Very Rarely Offered Super Deep 144' Lot Here! All Smooth Ceiling W/ Crown Moulding On Whole Main Fl, Designed 2 Bay Windows In Living & Dining Rm Separated By Glass French Drs, Extended Cabinet W/ Built-in Shelves In Kitchen Walk Out To Huge Deck, Added Crown Moulding & Selected Wall Paper In Semi-Ensuite Master Br W/ Closet Organizer In Good Sized Walk-in Closet, Skylight Over Newer 4 Pcs Bath W/ Custom Solid Wood & Stone Countertop Vanity. Potential Separated Entrance Through Side Door To Finished Basement, All Wood Paneled Family W/ Gas Fireplace, Extra Walk-in Closet In 4th Br, Enlarged 3 Pcs Full Bath W/ Glass Dr Shower Stall. Large Area Of Concrete Porch, Walkway & Side Yard Patio, Pergola On Huge Deck, Built Fire Pit, Swing & Slide In Backyard. Steps To Trail, Schools, Library, Sherwood Forest Mall, Medway Community & Aquatic Centre, 2 Different Transit Lines Conveniently To Western University.
To view this property's sale price history please sign in or register
| List Date | List Price | Last Status | Sold Date | Sold Price | Days on Market |
|---|---|---|---|---|---|
| XXX | XXX | XXX | XXX | XXX | XXX |
| XXX | XXX | XXX | XXX | XXX | XXX |
X7204846
Detached, 2-Storey
6+2
3+1
2
1
Attached
3
Central Air
Finished, Sep Entrance
N
Alum Siding, Brick
Forced Air
N
$3,667.53 (2023)
144.00x41.50 (Feet)
